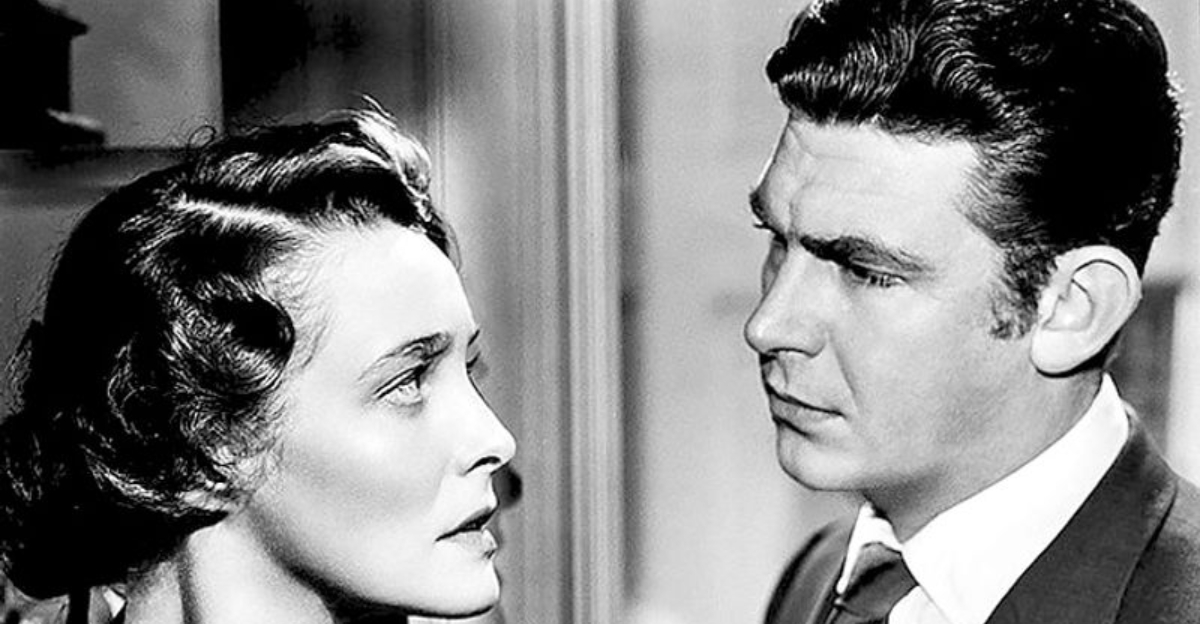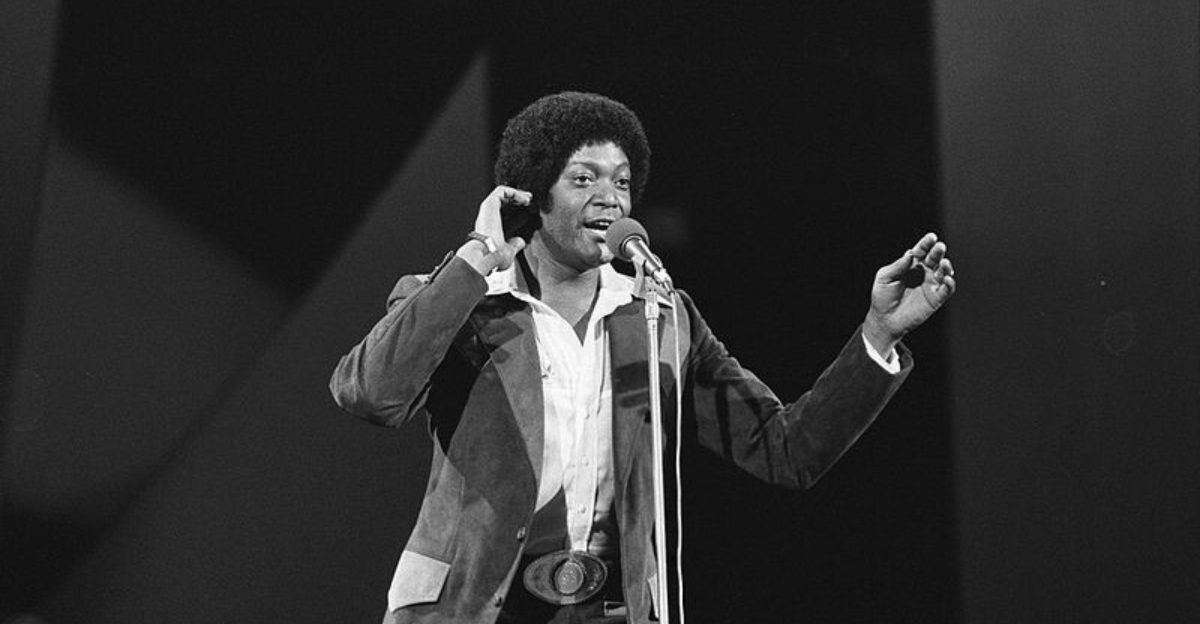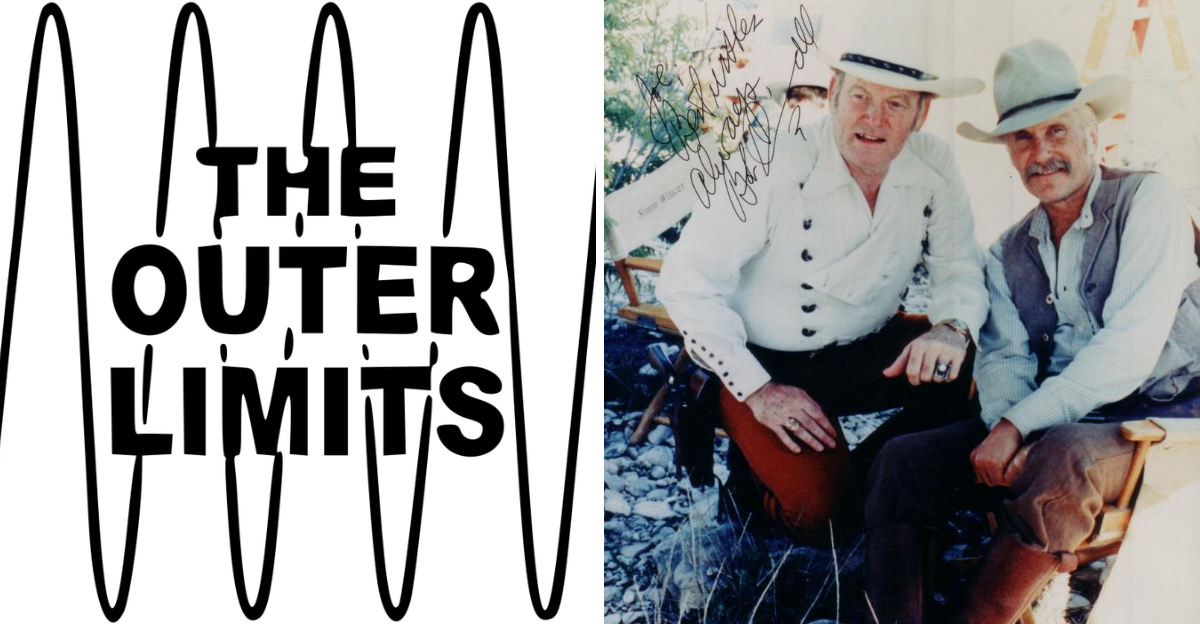7 Beloved Sitcom Houses With Unconventional Layouts
Ever noticed how some TV homes feel a little…off? Sitcom houses often break the rules of real architecture, squeezing improbable staircases, mysterious extra rooms, and impossible floor plans into our favorite shows. From apartments that defy physics to brownstones with magical dimensions, these iconic sets have quirks that make them unforgettable – even if they’d never pass a building inspection in the real world.
Disclaimer:
Content presented in this article is intended solely for general informational and entertainment purposes related to famous sitcom houses and television history. While every effort has been made to ensure accuracy and relevance, details such as filming locations, set designs, or property ownership may change over time. References to actors, production teams, studios, or specific shows are provided for context and do not imply endorsement or affiliation. Neither the author nor the publisher accepts responsibility for any decisions made based on this material.
1. Friends – The Purple Palace With No Visible Bedroom Doors
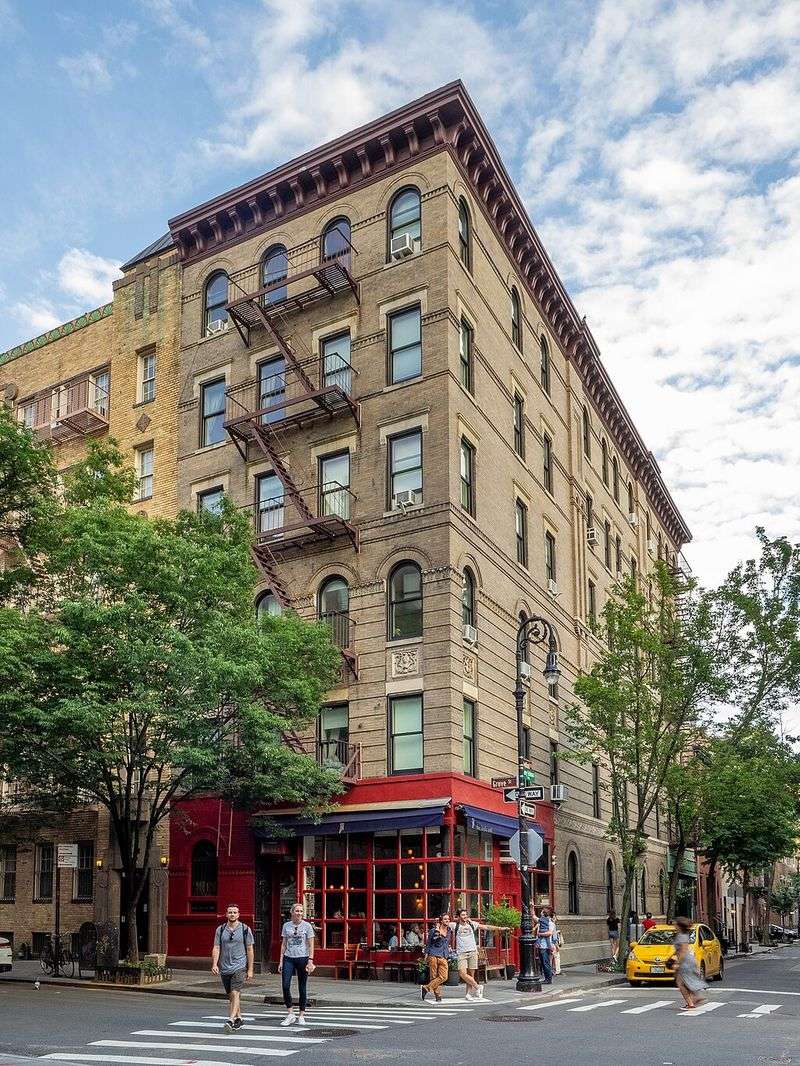
Monica’s apartment screams iconic with its lavender glow and too-spacious setup for a supposed Manhattan rental. Walls hum with sitcom memories while that balcony defies every Greenwich Village blueprint imaginable.
Bedroom doors pull disappearing acts depending on where the camera lands, and the hall to Chandler and Joey’s place stretches like taffy from scene to scene. Coffee smells from Central Perk must have fueled the illusion, because no landlord in New York would allow that rent-controlled magic. Could it be any more unrealistic?
Maybe not – but it sure smells like nostalgia and TV fairy dust.
2. The Big Bang Theory – Sheldon’s Spot In A Stairwell Mystery
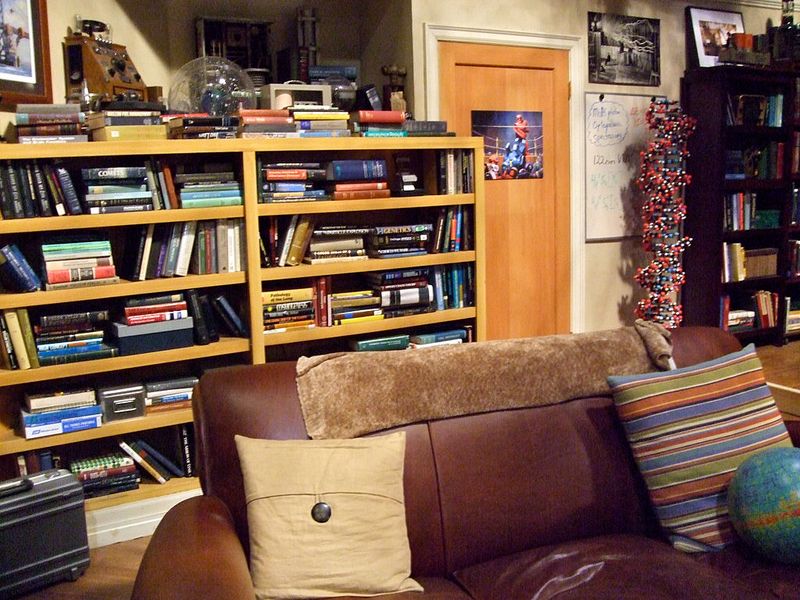
Apartment 4A features that legendary broken elevator, forcing everyone up flights of stairs. Yet the building’s exterior shots never quite match the interior floor count – science fiction meets actual fiction!
Sheldon’s spot on the couch faces a TV mounted at neck-breaking angles, and the kitchen barely fits two people, yet somehow accommodates endless Chinese food nights.
If physicists designed this place, they forgot to calculate square footage properly.
3. I Love Lucy – The Ricardo Apartment With A Traveling Kitchen
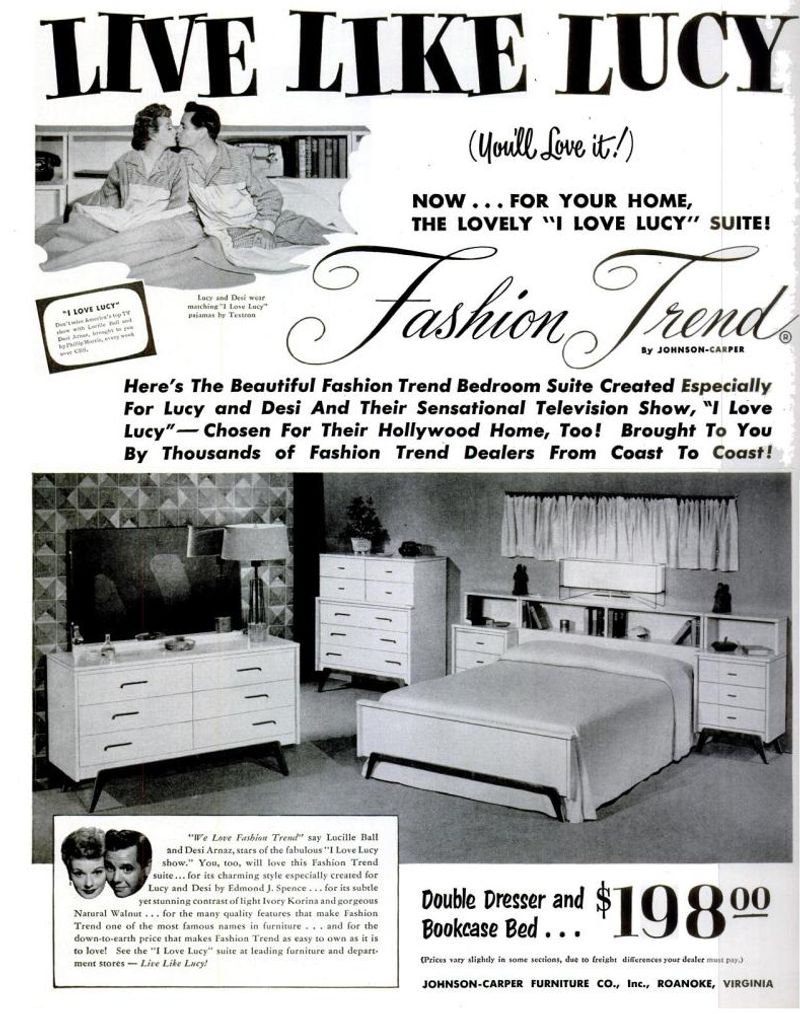
Lucy and Ricky’s New York love nest looked cozy on-screen, yet no architect could’ve mapped that madness.
Twin beds sat side by side, a cheeky nod to prudish censors and sitcom innocence. One week the kitchen hugged the living room, the next it wandered off like it needed a breather. Doors sprouted overnight, and that heart-shaped chair slid around as if on roller skates.
Even the windows ignored city layouts, shining light where no hallway should exist. Still, laughter filled the air like fresh coffee, sealing every scene with charm, chaos, and a whiff of classic sitcom mischief.
4. The Cosby Show – The Huxtable Brownstone’s Basement Labyrinth
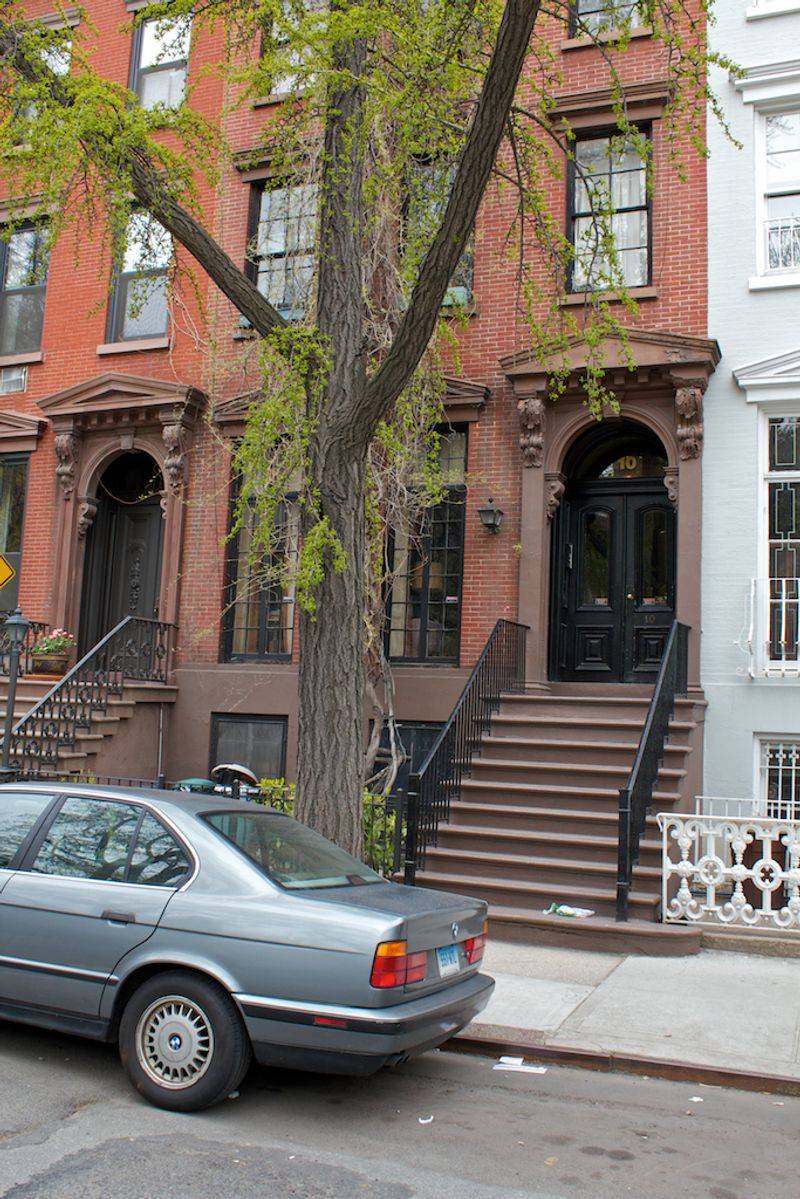
The Huxtables’ Brooklyn Heights brownstone looked picture-perfect from outside, but inside lurked a basement that seemingly contained infinite rooms. Theo’s room, Cliff’s music studio, and a random living space all somehow fit underground.
Upstairs, bedrooms multiplied like rabbits, and that kitchen connected to a living room through architecturally questionable doorways.
Real New York brownstones rarely pack this much space – but then again, real doctors can’t afford them either!
5. All In The Family – Archie Bunker’s Queens Row House
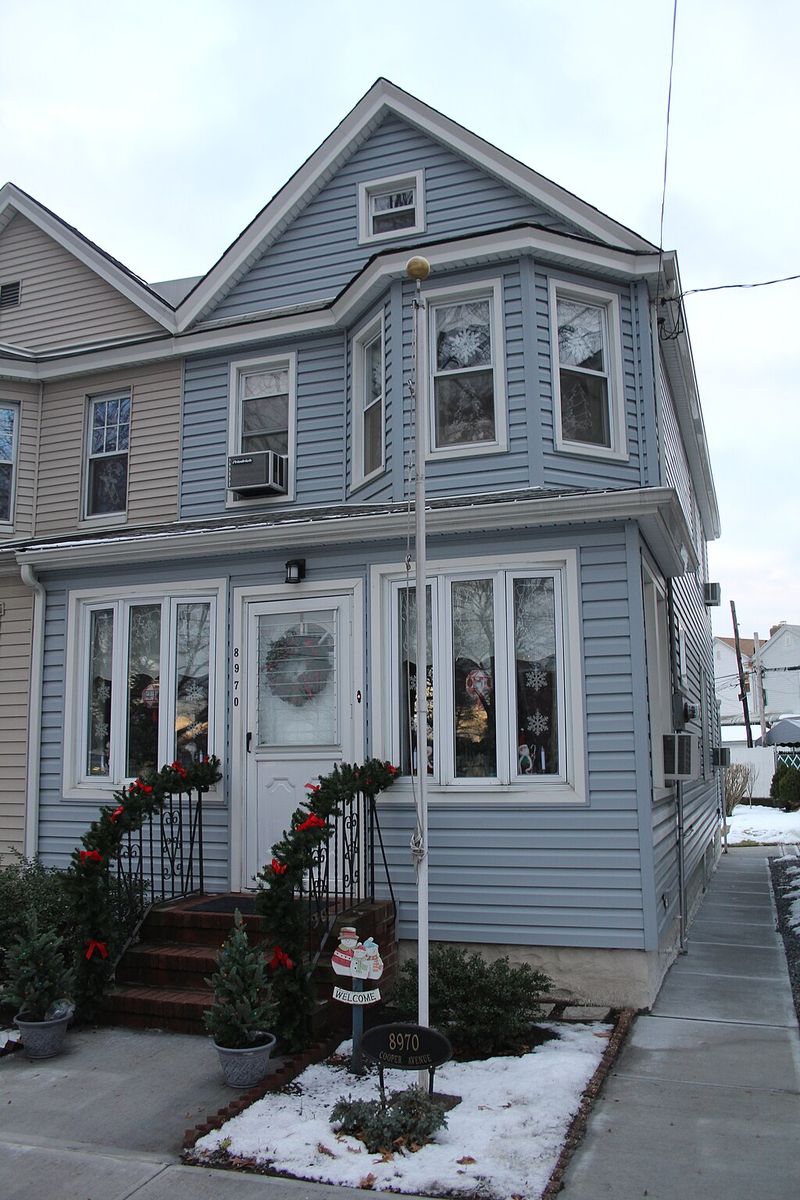
Archie Bunker’s modest Queens row house became one of television’s most recognizable homes in the 1970s.
Viewers entered straight into the living room, where Archie’s worn armchair faced the television and decades of family debates. The show’s set shifted over time – staircases, doors, and even the kitchen doorway were re-blocked to suit camera angles rather than architectural logic.
Behind the living room, the kitchen served as the family’s second stage, yet its access points often changed between seasons. The upstairs was rarely shown, and when it was, its layout made little sense compared with the exterior. Still, that cluttered, lived-in home perfectly captured working-class Queens life, even if no contractor could have built it that way.
6. The Simpsons – Springfield’s Most Famous Split-Level
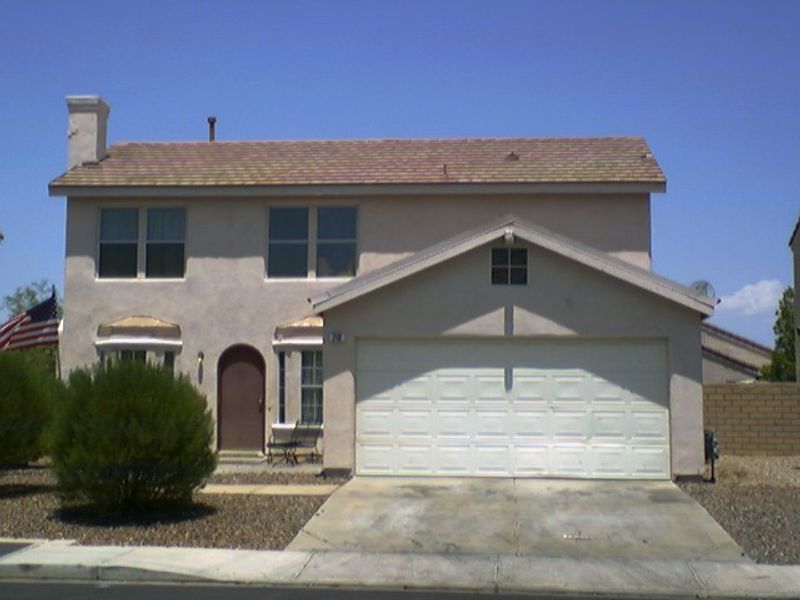
Homer and Marge’s Springfield home has entertained audiences for over three decades with its impossible geometry. The exterior shows a modest two-story house, but inside, the rooms expand like a magical tardis. Hallways appear and disappear, and the basement seems larger than the entire house footprint.
One famous quirk involves the mysterious rumpus room that occasionally shows up, then vanishes for seasons at a time. The garage also performs magic tricks, sometimes connecting to the kitchen and other times opening to completely different areas. Even the staircase changes direction depending on which episode you watch.
A real-world replica was actually built in Henderson, Nevada, proving just how bizarre the floor plan truly is when constructed in three dimensions.
7. The Mary Tyler Moore Show – Mary’s Victorian Apartment Enigma
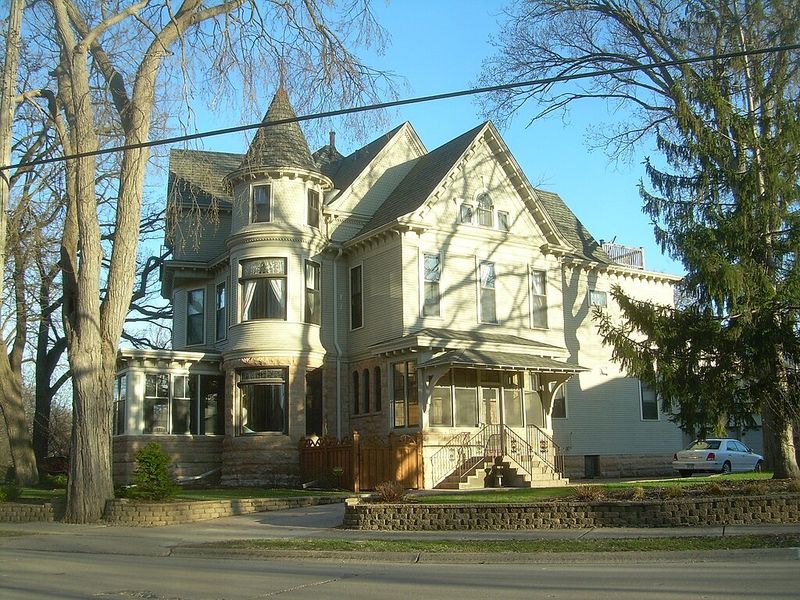
Mary Richards’ Minneapolis apartment charmed viewers with its cozy 1970s décor, but the layout defied all logic. Her studio apartment somehow contained a full bedroom, spacious living area, kitchen, and dining space that would require twice the square footage shown from outside. The famous exterior shot displayed a beautiful Victorian home, yet the interior suggested a modern apartment complex.
The bedroom placement caused particular confusion among observant fans. Depending on camera angles, it appeared to be both adjacent to and impossibly far from the living room. Windows appeared on walls that should have faced interior hallways, and the building’s entrance never quite matched the apartment’s actual location.
Still, Mary’s warm and inviting space became a symbol of independent single living.

